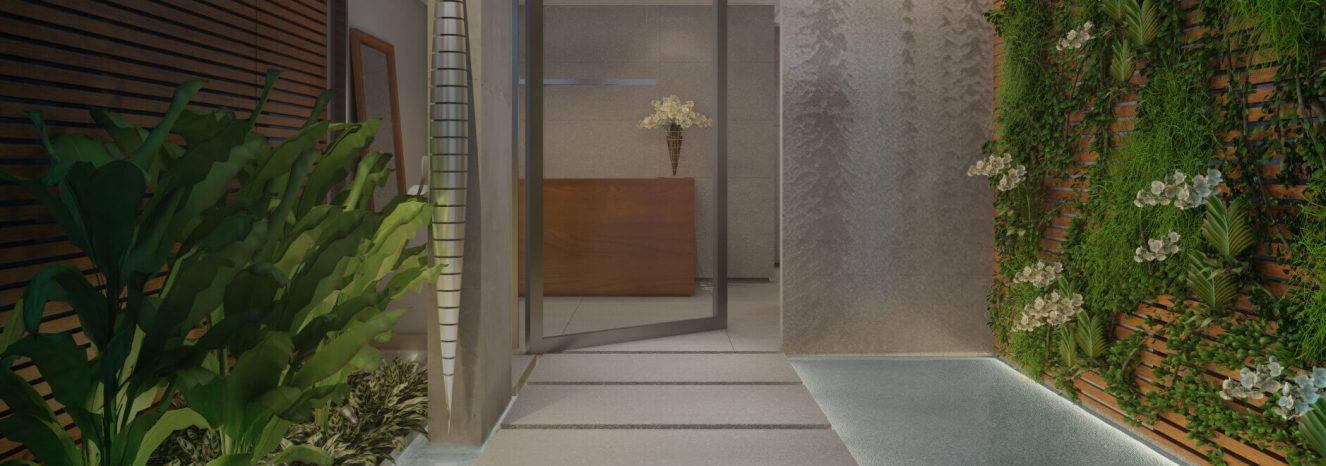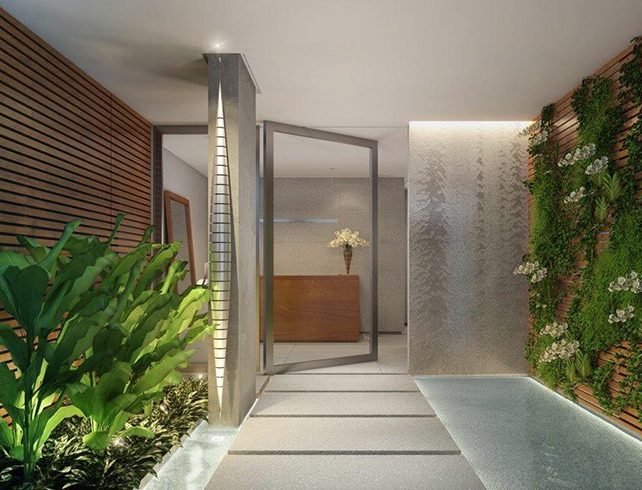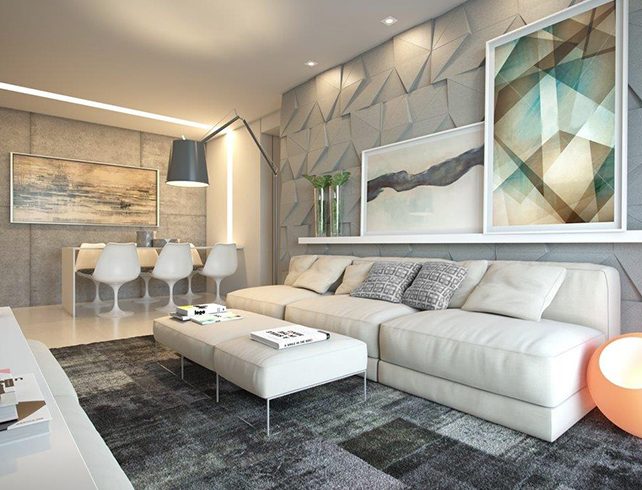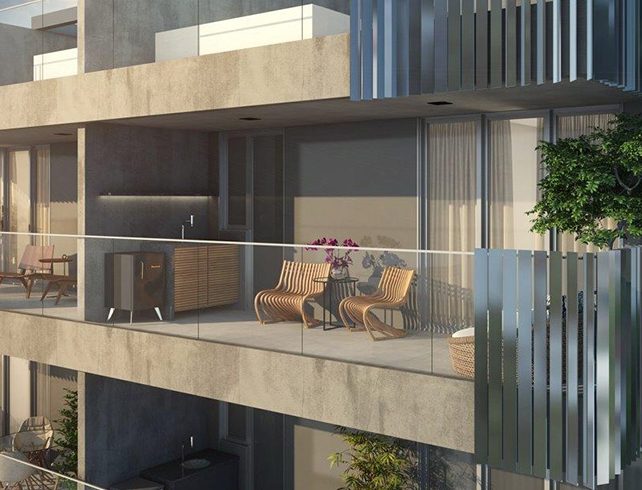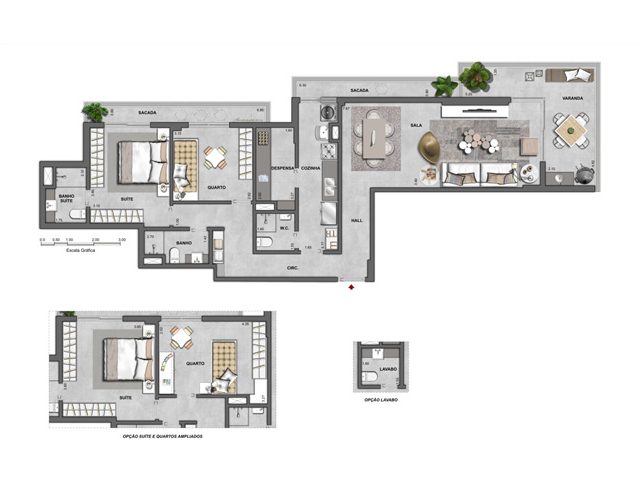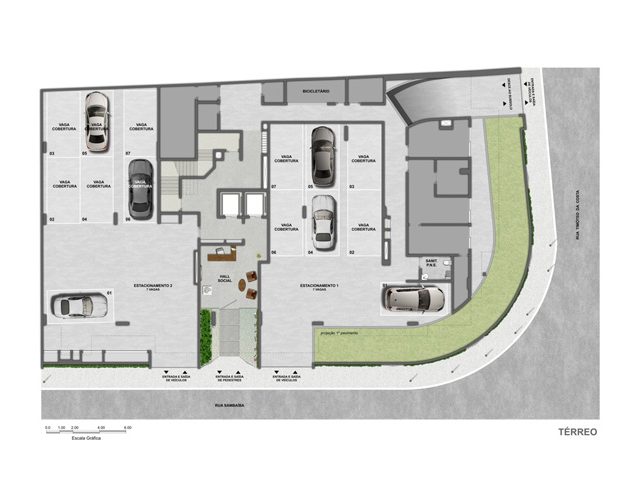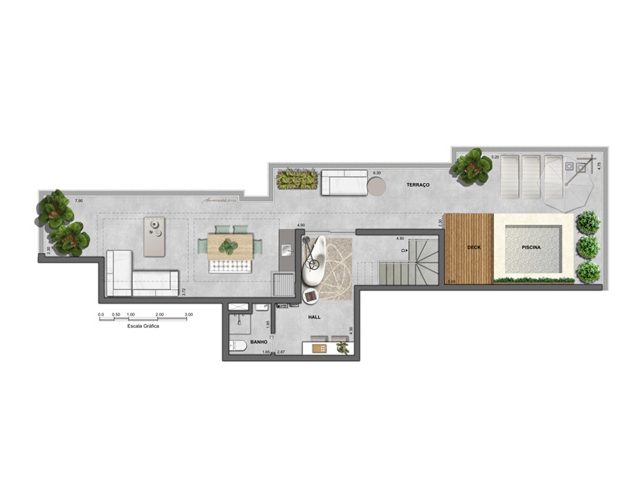POLÍTICA DE PRIVACIDADE
Este site é mantido e operado por:
MOZAK ENGENHARIA LTDA.
CNPJ: 01.432.484/0001-00
Nós coletamos e utilizamos alguns dados pessoais que pertencem àqueles que
utilizam nosso site. Ao fazê-lo, agimos na qualidade de controlador desses
dados e estamos sujeitos às disposições da Lei Federal n. 13.709/2018 (Lei
Geral de Proteção de Dados Pessoais - LGPD).
Nós cuidamos da proteção de seus dados pessoais e, por isso,
disponibilizamos esta política de privacidade, que contém informações
importantes sobre:
- Quem deve utilizar nosso site
- Quais dados coletamos e o que fazemos com eles;
- Seus direitos em relação aos seus dados pessoais; e
- Como entrar em contato conosco.
1. Dados que coletamos e motivos da coleta
Nosso site coleta e utiliza alguns dados pessoais de nossos usuários, de
acordo com o disposto nesta seção.
1. Dados pessoais fornecidos expressamente pelo usuário
Nós coletamos os seguintes dados pessoais que nossos usuários nos fornecem
expressamente ao utilizar nosso site:
Formulários de Contato do Site:
- Nome;
- E-mail;
- DDD + Telefone;
- DDD + Celular;
- Endereço (Do imóvel ofertado);
- Detalhes e características do imóvel (do imóvel ofertado);
A coleta destes dados ocorre nos seguintes momentos:
- Solicitação de contato através do formulário de "Fale Conosco / Contato";
- Solicitação de contato através do formulário de Empreendimento "Quero
Mais Informações";
- Solicitação de contato através do formulário de "WhatsApp" no site e em
Landing Pages;
- Solicitação de contato através do formulário "Venda seu Terreno";
- Solicitação de contato através do sistema de "Atendimento Online"
- Solicitação de cadastro através do formulário de "Receba Novidades"
Os dados fornecidos por nossos usuários são coletados com as seguintes
finalidades:
- Para que o usuário possa receber mais informações sobre um ou mais
imóveis específicos e também receber novas ofertas de novas unidades de
imóveis.
- Para o esclarecimento de alguma dúvida, fazer um elogio ou reclamação.
2. Dados pessoais obtidos de outras formas
Nós coletamos os seguintes dados pessoais de nossos usuários:
- Endereço IP
- Dados de Geolocalização
- Histórico de navegação e fluxo de acesso ao site.
A coleta destes dados ocorre nos seguintes momentos:
- Ao acessar o site e aceitar os Cookies;
- Ao navegar nas páginas do site;
- Ao salvar imóveis em seus Favoritos;
Estes dados são coletados com as seguintes finalidades:
- Personalizar a experiência do usuário;
- Parametrizar opções de ofertas de imóveis;
- Mapear o uso do site;
- Analisar a aceitação do conteúdo ofertado.
3. Dados sensíveis
Não serão coletados dados sensíveis de nossos usuários, assim entendidos
aqueles definidos nos arts. 11 e seguintes da Lei de Proteção de Dados
Pessoais. Assim, não haverá coleta de dados sobre origem racial ou étnica,
convicção religiosa, opinião política, filiação a sindicato ou a
organização de caráter religioso, filosófico ou político, dado referente à
saúde ou à vida sexual, dado genético ou biométrico, quando vinculado a uma
pessoa natural.
4. Cookies
Cookies são pequenos arquivos de texto baixados automaticamente em seu
dispositivo quando você acessa e navega por um site. Eles servem,
basicamente, para seja possível identificar dispositivos, atividades e
preferências de usuários.
Os cookies não permitem que qualquer arquivo ou informação sejam extraídos
do disco rígido do usuário, não sendo possível, ainda, que, por meio deles,
se tenha acesso a informações pessoais que não tenham partido do usuário ou
da forma como utiliza os recursos do site.
a. Cookies do site
Os cookies do site são aqueles enviados ao computador ou dispositivo do
usuário e administrador exclusivamente pelo site.
As informações coletadas por meio destes cookies são utilizadas para
melhorar e personalizar a experiência do usuário, sendo que alguns cookies
podem, por exemplo, ser utilizados para lembrar as preferências e escolhas
do usuário, bem como para o oferecimento de conteúdo personalizado.
b. Cookies de terceiros
Alguns de nossos parceiros podem configurar cookies nos dispositivos dos
usuários que acessam nosso site.
Estes cookies, em geral, visam possibilitar que nossos parceiros possam
oferecer seu conteúdo e seus serviços ao usuário que acessa nosso site de
forma personalizada, por meio da obtenção de dados de navegação extraídos a
partir de sua interação com o site.
O usuário poderá obter mais informações sobre os cookies de terceiro e
sobre a forma como os dados obtidos a partir dele são tratados, além de ter
acesso à descrição dos cookies utilizados e de suas características,
acessando o seguinte link:
- Google Ads e Analytics:
https://static.googleusercontent.com/media/www.google.com/pt-BR//intl/pt-BR/policies/privacy/google_privacy_policy_pt-BR.pdf
- Facebook:
https://www.facebook.com/policy.php
- Instagram:
https://www.instagram.com/terms/accept/?hl=pt-br
https://www.facebook.com/help/instagram/519522125107875
- ANAPRO:
https://materiais.anapro.com.br/politica-de-privacidade
As entidades encarregadas da coleta dos cookies poderão ceder as
informações obtidas a terceiros.
c. Gestão de cookies
O usuário poderá se opor à utilização de cookies pelo site, bastando que os
desative no momento em que começa a utilizar o serviço, seguindo as
seguintes instruções:
Assim que entrar no site, o usuário terá a opção de "Aceitar" a utilização
de cookies, bastando que selecione a opção de “Concordar e Continuar” na
caixa de diálogo (popup) carregada automaticamente assim que nossa página é
acessada. Caso não concorde com na coleta de cookies, feche o
navegador/site.
A desativação dos cookies, no entanto, não será possível, uma vez que eles
são essenciais para que o site funcione corretamente.
Além disso, a desativação dos cookies que podem ser desabilitados poderá
prejudicar a experiência do usuário, uma vez que informações utilizadas
para personalizá-la deixarão de ser utilizadas.
5. Coleta de dados não previstos expressamente
Eventualmente, outros tipos de dados não previstos expressamente nesta
Política de Privacidade poderão ser coletados, desde que sejam fornecidos
com o consentimento do usuário, ou, ainda, que a coleta seja permitida com
fundamento em outra base legal prevista em lei.
Em qualquer caso, a coleta de dados e as atividades de tratamento dela
decorrentes serão informadas aos usuários do site.
2. Compartilhamento de dados pessoais com terceiros
Nós não compartilhamos seus dados pessoais com terceiros. Apesar disso, é
possível que o façamos para cumprir alguma determinação legal ou
regulatória, ou, ainda, para cumprir alguma ordem expedida por autoridade
pública. Apenas os nossos corretores, da equipe de vendas, terão acesso aos
dados para contato e envio das informações solicitadas pelo próprio
usuário.
3. Por quanto tempo seus dados pessoais serão armazenados
Os dados pessoais que coletamos serão armazenados e utilizados pelos
seguintes períodos de tempo:
- Os dados coletados em formulários de interesse em imóveis, permanecerão
armazenados sob nossos cuidados e em segurança até o momento que o usuário
solicitar ou o mesmo fizer a remoção, pois entenderemos que, enquanto não
solicitar a sua remoção, o mesmo ainda terá o interesse de receber mais
informações sobre imóveis, para os quais ele solicitou e outros que
julgamos como fazer parte de seu interesse.
Os períodos informados não são superiores ao estritamente necessário,
atendendo às finalidades e às justificativas legais para o tratamento dos
dados.
Vale dizer que, se houver alguma justificativa legal ou regulatória, os
dados poderão continuar armazenados ainda que a finalidade para a qual
foram coletados ou tenham sido tratados tenha se exaurido.
Uma vez finalizado o tratamento, observadas as disposições desta seção, os
dados são apagados ou anonimizados.
4. Bases legais para o tratamento de dados pessoais
Uma base legal para o tratamento de dados pessoais nada mais é que um
fundamento jurídico, previsto em lei, que justifica o justifica. Assim,
cada operação de tratamento de dados pessoais precisa ter uma base legal a
ela correspondente.
Nós tratamos os dados pessoais de nossos usuários nas seguintes hipóteses:
- mediante o consentimento do titular dos dados pessoais
- quando necessário para atender aos interesses legítimos do controlador ou
de terceiro
1. Consentimento
Determinadas operações de tratamento de dados pessoais realizadas em nosso
site dependerão da prévia concordância do usuário, que deverá manifestá-la
de forma livre, informada e inequívoca.
O usuário poderá revogar seu consentimento a qualquer momento, sendo que,
não havendo hipótese legal que permita ou que demande o armazenamento dos
dados, os dados fornecidos mediante consentimento serão excluídos.
Além disso, se desejar, o usuário poderá não concordar com alguma operação
de tratamento de dados pessoais baseada no consentimento. Nestes casos,
porém, é possível que não possa utilizar alguma funcionalidade do site que
dependa daquela operação. As consequências da falta de consentimento para
uma atividade específica são informadas previamente ao tratamento.
2. Legítimo interesse
Para determinadas operações de tratamento de dados pessoais, nos baseamos
exclusivamente em nosso interesse legítimo. Para saber mais sobre em quais
casos, especificamente, nos valemos desta base legal, ou para obter mais
informações sobre os testes que fazemos para termos certeza de que podemos
utilizá-la, entre em contato com nosso Encarregado de Proteção de Dados
Pessoais por algum dos canais informados nesta Política de Privacidade, na
seção "Como entrar em contato conosco".
5. Direitos do usuário
O usuário do site possui os seguintes direitos, conferidos pela Lei de
Proteção de Dados Pessoais:
- confirmação da existência de tratamento;
- acesso aos dados;
- correção de dados incompletos, inexatos ou desatualizados;
- anonimização, bloqueio ou eliminação de dados desnecessários, excessivos
ou tratados em desconformidade com o disposto na lei;
- portabilidade dos dados a outro fornecedor de serviço ou produto,
mediante requisição expressa, de acordo com a regulamentação da autoridade
nacional, observados os segredos comercial e industrial;
- eliminação dos dados pessoais tratados com o consentimento do titular,
exceto nos casos previstos em lei;
- informação das entidades públicas e privadas com as quais o controlador
realizou uso compartilhado de dados;
- informação sobre a possibilidade de não fornecer consentimento e sobre as
consequências da negativa;
- revogação do consentimento.
É importante destacar que, nos termos da LGPD, não existe um direito de
eliminação de dados tratados com fundamento em bases legais distintas do
consentimento, a menos que os dados seja desnecessários, excessivos ou
tratados em desconformidade com o previsto na lei.
1. Como o titular pode exercer seus direitos
Os titulares de dados pessoais tratados por nós poderão exercer seus
direitos por meio de pedido de acesso aos dados através do e-mail
protecaodedados@mozak.com.br. Alternativamente, se desejar, o titular
poderá enviar um e-mail ou uma correspondência ao nosso Encarregado de
Proteção de Dados Pessoais. As informações necessárias para isso estão na
seção "Como entrar em contato conosco" desta Política de Privacidade.
Os titulares de dados pessoais tratados por nós poderão exercer seus
direitos a partir do envio de mensagem ao nosso Encarregado de Proteção de
Dados Pessoais, seja por e-mail ou por correspondência. As informações
necessárias para isso estão na seção "Como entrar em contato conosco" desta
Política de Privacidade.
Para garantir que o usuário que pretende exercer seus direitos é, de fato,
o titular dos dados pessoais objeto da requisição, poderemos solicitar
documentos ou outras informações que possam auxiliar em sua correta
identificação, a fim de resguardar nossos direitos e os direitos de
terceiros. Isto somente será feito, porém, se for absolutamente necessário,
e o requerente receberá todas as informações relacionadas.
6. Medidas de segurança no tratamento de dados pessoais
Empregamos medidas técnicas e organizativas aptas a proteger os dados
pessoais de acessos não autorizados e de situações de destruição, perda,
extravio ou alteração desses dados.
As medidas que utilizamos levam em consideração a natureza dos dados, o
contexto e a finalidade do tratamento, os riscos que uma eventual violação
geraria para os direitos e liberdades do usuário, e os padrões atualmente
empregados no mercado por empresas semelhantes à nossa.
Entre as medidas de segurança adotadas por nós, destacamos as seguintes:
- Armazenamento de senhas utilizando hashes criptográficos;
- restrições de acessos a bancos de dados;
- monitoramento de acesso físicos a servidores;
- Segurança de ataques de acordo com as políticas da Amazon aws.
Ainda que adote tudo o que está ao seu alcance para evitar incidentes de
segurança, é possível que ocorra algum problema motivado exclusivamente por
um terceiro - como em caso de ataques de hackers ou crackers ou, ainda, em
caso de culpa exclusiva do usuário, que ocorre, por exemplo, quando ele
mesmo transfere seus dados a terceiro. Assim, embora sejamos, em geral,
responsáveis pelos dados pessoais que tratamos, nos eximimos de
responsabilidade caso ocorra uma situação excepcional como essas, sobre as
quais não temos nenhum tipo de controle.
De qualquer forma, caso ocorra qualquer tipo de incidente de segurança que
possa gerar risco ou dano relevante para qualquer de nossos usuários,
comunicaremos os afetados e a Autoridade Nacional de Proteção de Dados
acerca do ocorrido, em conformidade com o disposto na Lei Geral de Proteção
de Dados.
7. Reclamação a uma autoridade de controle
Sem prejuízo de qualquer outra via de recurso administrativo ou judicial,
os titulares de dados pessoais que se sentirem, de qualquer forma, lesados,
podem apresentar reclamação à Autoridade Nacional de Proteção de Dados.
8. Alterações nesta política
A presente versão desta Política de Privacidade foi atualizada pela última
vez em: 12/07/2021.
Nos reservamos o direito de modificar, a qualquer momento, as presentes
normas, especialmente para adaptá-las às eventuais alterações feitas em
nosso site, seja pela disponibilização de novas funcionalidades, seja pela
supressão ou modificação daquelas já existentes.
Sempre que houver uma modificação, nossos usuários serão notificados acerca
da mudança.
9. Como entrar em contato conosco
Para esclarecer quaisquer dúvidas sobre esta Política de Privacidade ou
sobre os dados pessoais que tratamos, entre em contato com nosso
Encarregado de Proteção de Dados Pessoais, por algum dos canais mencionados
abaixo:
E-mail: protecaodedados@mozak.com.br
Endereço postal: Av Ataulfo de Paiva, 391- sala 607 - Leblon
Rio de Janeiro – Brasil
CEP: 22.440-032
Telefones: (21) 3079-9619 / (21) 2523-9671
